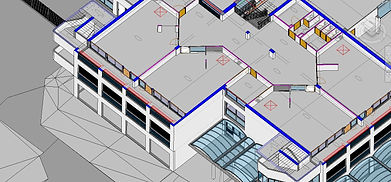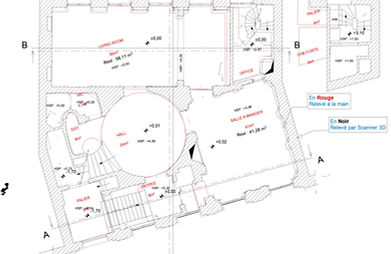
Relevé 3D bâtiment
Etude et modélisation des petites aux très grandes surfaces. Découvrez les nombreuses applications du relevé 3D par scanner laser.
Les applications du relevé 3D

Urbanisme
Nous vous accompagnons dans votre projet de construction et/ou de rénovation.
De la phase Etat des lieux à la phase réception des travaux, nous mettons nos compétences et expertises afin de vous garantir le meilleur résultat.
Avantages
Mettre à jour les plans
Analyser et vérifier l'accessibilité des établissements conforme à la loi ADAPT et préparer les travaux pour répondre aux exigences des lois GRENELLE ET TRANSITION ÉNERGÉTIQUE. Optimiser la gestion et la maintenance de votre patrimoine depuis un PC, tablette ou smartphone via un accès sécurisé sur un cloud (visite à distance, prise de mesures). Détenir une maquette BIM de vos bâtiments
Villefontaine (38)
Evidences 3D à été missionné afin de pouvoir remettre des plans 2D des différents niveaux.
La commune sera livré non seulement de plans 2D de chaque niveaux, mais aussi d'une maquette numérique en LOD 300, mais aussi du nuage de point exploitable via le site de Cintoo

Immobilier
Bien plus qu'une visite virtuelle, l'immersion 3D ! Relevé 3D bâtiment
Visitez et mesurez
Découvrez sans attendre, une nouvelle façon de présenter un bien immobilier à distance plus complète qu'une simple visite virtuelle, l'immersion 3D !
Visitez un édifice comme vous ne l'avez jamais vu, avancez pas à pas et de station en station afin d'obtenir différents angles de vues.
Prises de vues, Prises de mesures, Annotations, commentaires et bien d'autres possibilités accessibles 24h/24 et 7jrs/7 sur tout type de support (ainsi que les mobiles et tablettes).

Patrimoine
Evidences 3D Patrimoine est la branche spécialisée en préservation, sauvegarde et visite numérique du patrimoine de la société Evidences 3D créée en 2016.
Evidences 3D Patrimoine a été développée sur un constat simple.
Les outils de dernière génération et les technologies numériques non invasives sont encore trop peu utilisés pour accompagner les acteurs liés à la sauvegarde du patrimoine.
Beaucoup de propriétaires, d'associations de passionnés se retrouvent dépourvus devant les tâches que sont la préservation, la mise en valeur, la restauration, la sauvegarde, l'accessibilité du patrimoine, la recherche de financement ou d'artisans spécialisés.
Aujourd'hui, toute intervention coûte chère, voir très chère suivant l'ampleur des dégâts.
Evidences 3D patrimoine peut répondre à cet enjeu.

Grande et moyenne surface Relevé 3D de vos surfaces de vente
Pour l'optimisation de tout espace de vente, il est impératif de détenir des plans précis.
Nous intervenons pour réaliser un relevé 3D par scanner-laser avec une précision millimétrique.
Nous vous accompagnons ensuite de la remise des livrables aux formats de votre choix, jusqu'à l'exploitation.
Mesurez, analysez, visualisez, insérez des modifications, des objets 3D.
Déléguez l'accès au viewer 3D aux intervenants pour préparer leurs interventions sans avoir besoin de venir en magasin.

Etude & ConstatSinistre et assurance - Relevé 3D bâtiment
Analyse des résultats
Visitez le projet à distance, visualisez et analysez (prises de mesures, contrôles des surfaces).
Le relevé inclut également l'environnement proche et permet une meilleure compréhension de l'ensemble.
Modélisation 3D
Surveillance des progrès de la construction, documentation technique de bâtiment, analyses de déformations de structures, modélisation 3D d'un site et de sa disposition, reprise d'un plan à partir d'un existant, mesure d'érosion d'ouvrages et de sites, mesure de stabilité d'ouvrages, représentation 3D en perspective de l'environnement.

Certification de maquette numérique démarche BIM
Pour certifier une maquette numérique, nous superposons le nuage de points acquis et le modèle 3D afin d'évaluer les déviations éventuelles, rectifier et remettre une maquette conforme TQC - tel que construit.
Analyse
La maquette numérique est donc comparée avec la réalité, et permet de mettre à jour le modèle 3D correspondant.
Clash Control - Certification de maquette numérique

BIM Jumeaux digitaux
Jumeaux numériques à partir d'un modèle 3D
Jumeaux numériques, plus qu'une maquette numérique !
La maquette numérique est le point de départ du jumeau numérique, contenant une multitude d'information interopérable.
Le jumeau numérique quant à lui, est équipé d'intelligence artificielle via les objets connectés et bénéficie de différentes étapes de relevé durant la vie du bâtiment permettant ainsi d'inclure une dimension temporel et reflétant le vieillissement réel.

Certification maquette numérique démarche DOE Digital
Dans un processus BIM, il est primordial que le modèle qui sera référencé soit le plus fidèle possible à la réalité des ouvrages exécutés.
Seul un relevé numérique exact du site, sans aucune interprétation et une précision millimétrique permet de vérifier que la maquette numérique est bien valide.
Certifiant ainsi que les DOE livrés sont bien conformes à la construction réalisé.
Relevé 3D bâtiment

Plan Maison 3DRelevé 3D de votre habitation
Dans la réalisation de tous projets, il est nécessaire de disposer de mesures précises pour la préparation des diverses actions de constats, conception, construction, de réception ou d'extension à entreprendre.
Notre équipe se charge de réaliser le relevé par laser-scanner 3D de votre maison.

Certification Permis de construire
Dans tous vos projets, les travaux réalisés doivent être conformes au permis de construire.
Evidences 3D intervient pour effectuer un relevé 3D à l'achèvement des travaux pour vérifier avec précision les prestations par rapport à la réalité.













